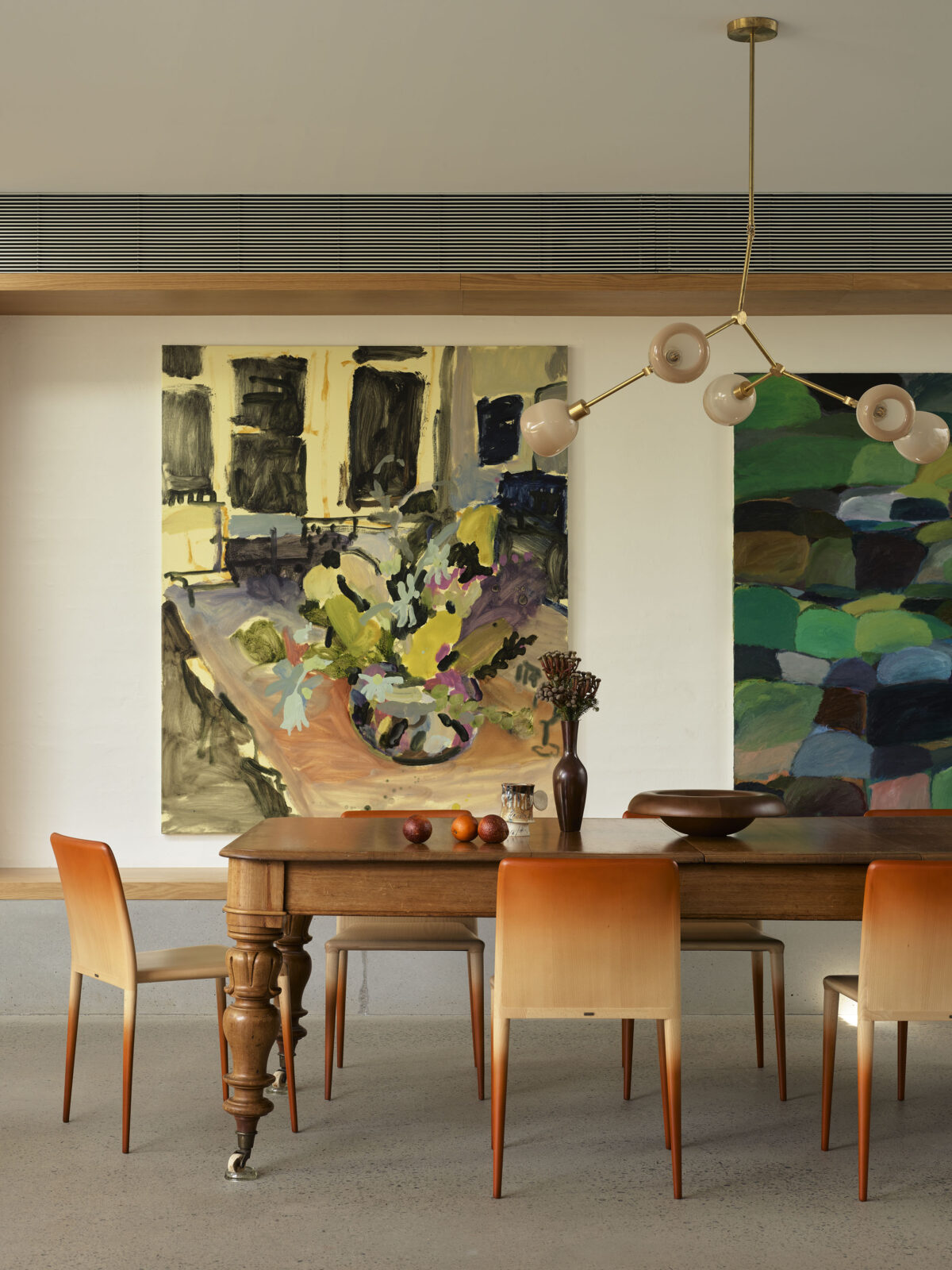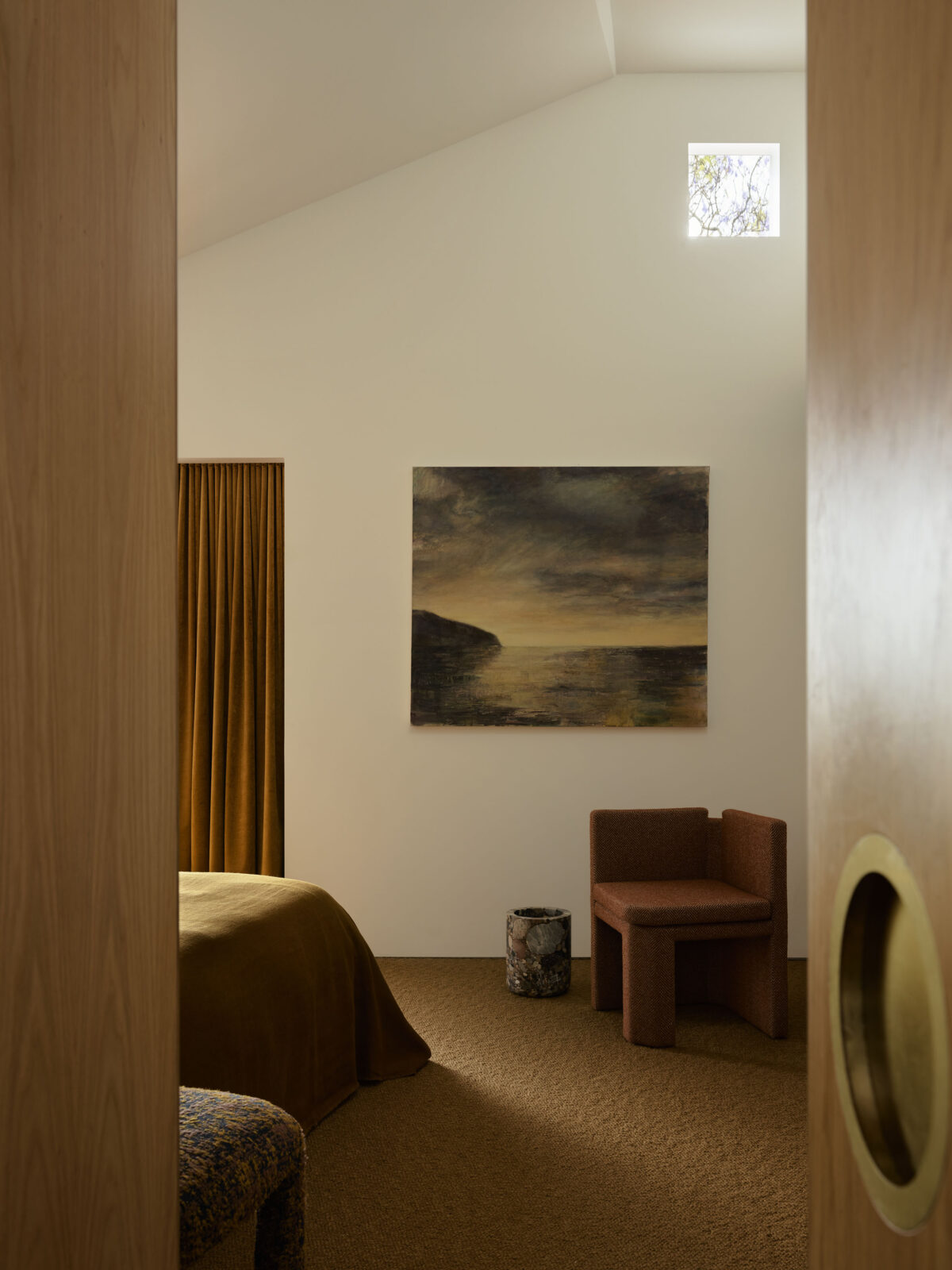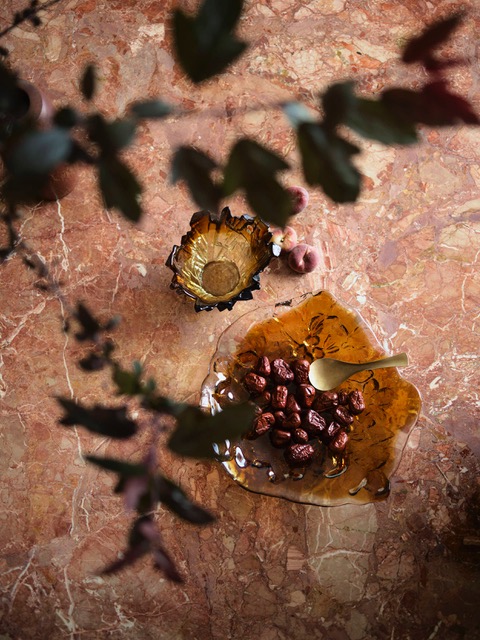
Alpha House
Artarmon
Cammeraygal Country
The Brief
Transform a dilapidated federation house into a family home that embraces the site’s sprawling gardens while sitting quietly in the streetscape.
The Result
A contemporary family home neatly concealed behind the home’s traditional frontage, maintaining its legibility and integrity in the streetscape.
Angular skylights and tailored window openings capture natural light and frame views to the garden and mature Jacaranda tree creating a vibrant colour-scape for the whole house. The addition of a small courtyard suspends the living and dining room between landscapes, increasing the sense of scale and bolstering connections between inside and out.
Throughout, spaces are bound by colour-blocked applications of earthy, botanical tones derived from the home’s well-preserved heritage fireplaces. This creates a consolidated aesthetic that allows garden views to resonate as vivid and ever-changing artworks. Enlivened by the skylights’ ephemeral gradients of light, Alpha House offers a thoughtful setting to dwell as a family, fostering uplifting connections between people and place.
The Feeling
A vehicle for light transmission. A warm and generous family residence that encourages a sense of togetherness.




Autumnal ambiance



Congregation & connection














Textural tapestry






Photography Anson Smart

"Every part of the design was closely considered, including the environmental impact of the renovation. As much of the original build as possible was retained…..Increasingly, this mindset ( and the studio’s recent B- Corporation status) is as appealing to the clients as the studio’s part Zen-minimalist, part-beachy-cool aesthetic."
Victoria Woodcock, Elle Decoration UK
