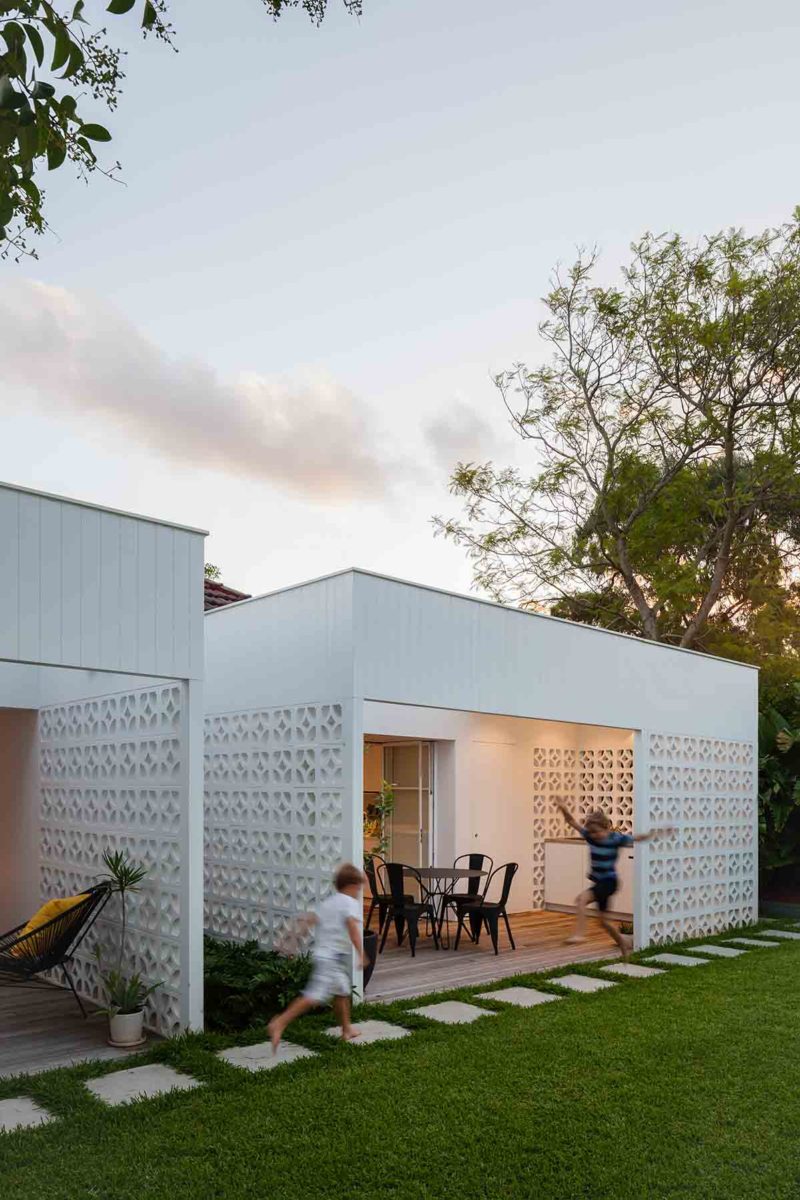
Breeze Block House
North Shore
Cammeraygal Country
The brief – Update our much loved home with a modern open plan interior and a new carport but please can you keep its classic charm.
The result – The original cottage is transformed into a contemporary open plan home, which is seamlessly connected to the garden via new timber decks off both the main bedroom and living area. Breeze block walls emphasise the feeling of outdoor rooms and provide privacy, sunlight and Modernist magic.
A new carport containing an extra bathroom and secure storage space doubles as a garden pavilion for entertaining and undercover play.






Elevating the everyday.
Serene minimalism inside and the joy of an uncluttered life, made playful by the comforting nostalgia of sculptural 50s era feature walls.


Photography Katherine Lu
'This project shows a fine level of craft and celebration of the sometimes-ordinary. Somehow, by bringing 1950s California to 1950s suburban Sydney, Architect Prineas has found a fantastic synergy for contemporary life.'
Genevieve Lilley
Houses Magazine Issue 106.