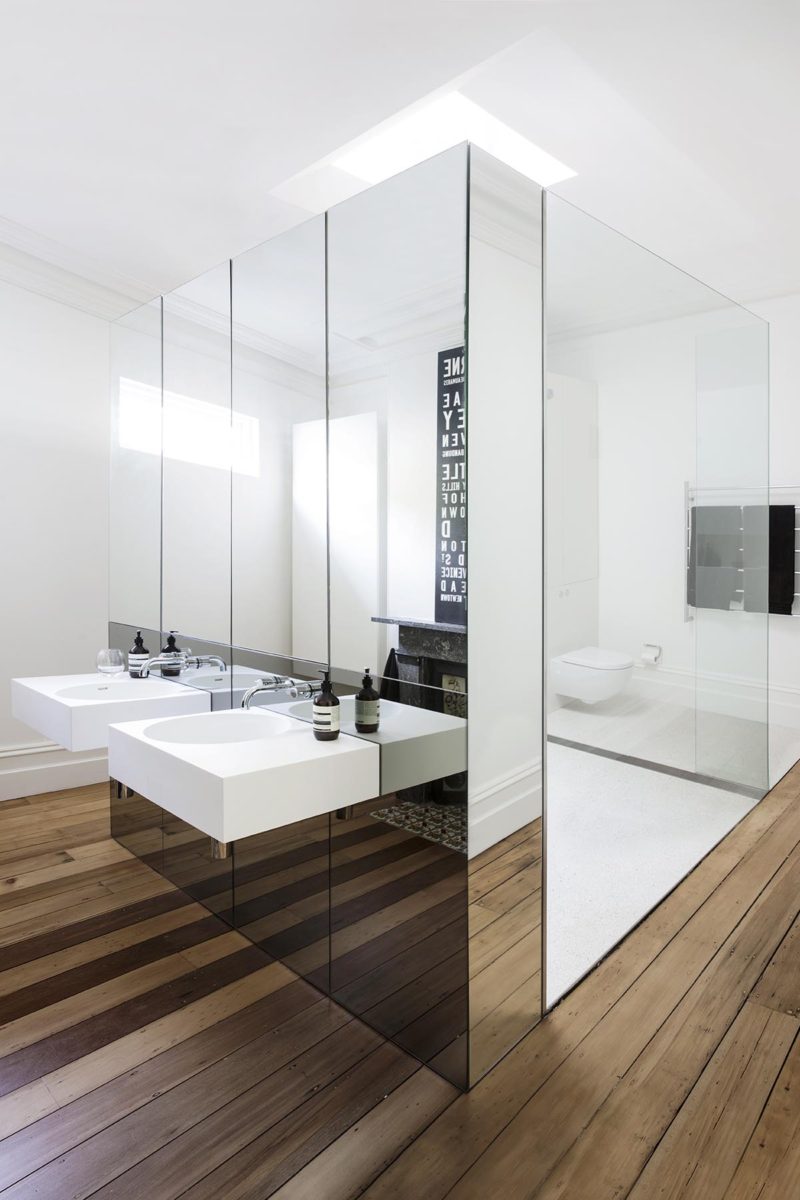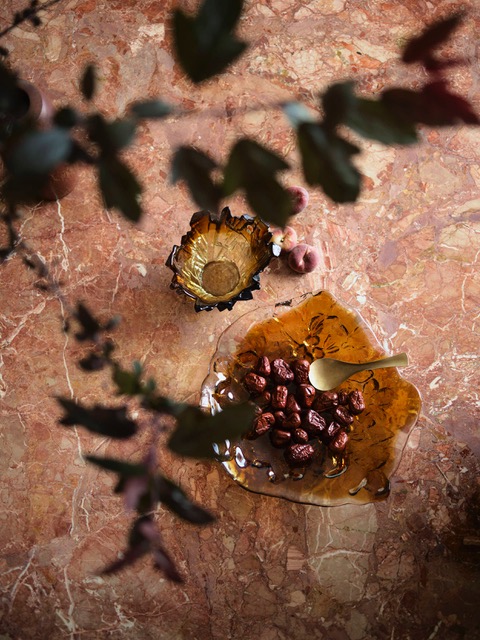
Elysium
Newtown
Land of the Gadigal and Wangal of the Eora Nation
The brief
Reinvent a grand Victorian-era terrace to shift the main formal living areas from the front of the home to the more relaxed and private rear garden, one level below the street. Extend this new living space and open up the back two floors to the outdoors, and can you re-landscape the gardens while you’re there? And add a rear garage with a studio above it?
The result
The original home is now a sophisticated urban retreat suited to a busy 21st century family. A new multi-level plywood extension inserted into the main rear living room proudly distinguishes old from new and connects several levels of the house to the garden for the very first time.
A mirrored box containing an ensuite, inserted into what was formerly a second bedroom, which is still resplendent with its original Victorian ceiling and floor details, exemplifies our contemporary-meets-classic approach.
The feeling
Generous, inviting, surprising and with the new garden outlook, ultimately happy.



A spectacular meeting of classic and contemporary.





Generous, inviting, surprising and with the new garden outlook, ultimately happy.




Photography Chris Warnes

'An exemplar of modern urban living'.
NSW Chapter of The Australian Institute of Architecture Awards Jury 2015.
