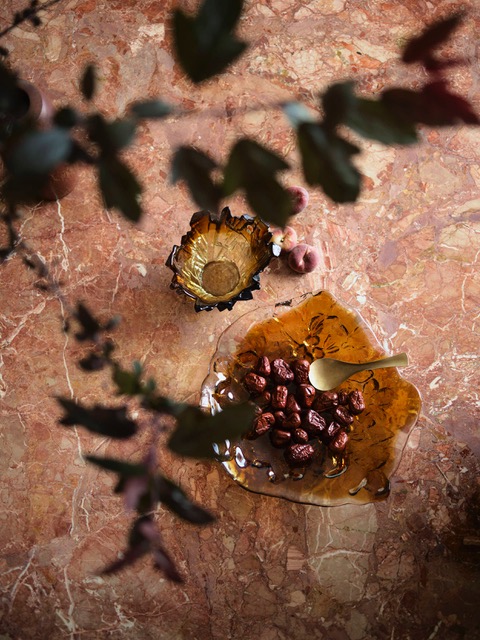
Heritage Terrace
Newtown
Land of the Gadigal and Wangal of the Eora Nation
The brief
Re-design a heritage-listed terrace to better suit a family of six while retaining the delight of its original features.
The result
The dark and dis-connected rooms typical of a Victorian terrace are now transformed into open, light-filled living spaces that eloquently merge heritage features with a sleek, contemporary aesthetic.
This was achieved on entry level by removing a wall between hallway and living room to increase space and light and at the same time create a natural, communal workspace made modern with seamless, custom-designed joinery.
A new bright, white kitchen featuring tactile, hand-troweled, polished concrete floors replaces a former, poorly conceived, rear addition. Glass bi-fold doors open the kitchen to a sun-filled courtyard, and additional louvered windows add welcome cross ventilation.
Bedrooms and bathrooms were re-worked to accommodate three bedrooms and a family bathroom on the first level, and a luxurious, private master retreat with ensuite across the full expanse of the top floor.
The feeling
Warm, textured, open, shareable and eminently livable.







Let it breathe.

Photography Chris Warnes

“Now the downstairs level just works. There’s better cohesion with the garden and with the doors to the terrace, we can easily entertain 18 or so people from our extended family. There’s nothing grandiose or pretentious here, it’s just a lovely space. And it’s our home.”
The client, Kate Cody.
