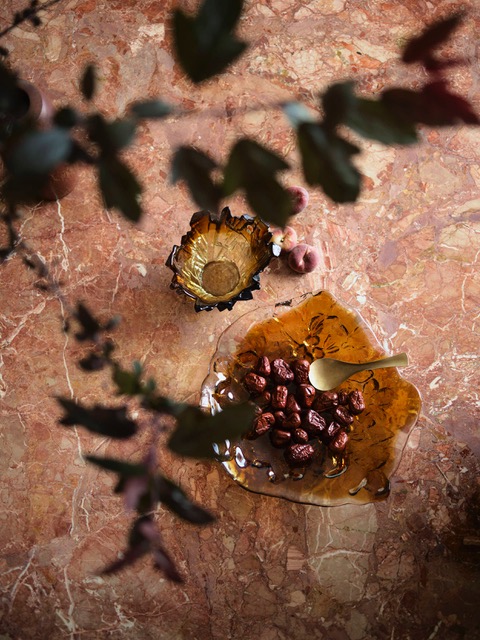
House McNally
Lane Cove
Cammeraygal Country
The brief
Re-imagine a family home for the next evolution into a generous space for large gatherings and musical rehearsals – but keep a sense of cosy intimacy for two.
The result
A welcoming, light and open interior that puts the kitchen at the heart of the house to better suit the lifestyle of a creative family with a joy for cooking, and fulfills the client’s description of their ideal home as being “filled with light, warmth and a feeling of comfort.”
A single, tall, blonde timber volume inserted into the centre of the interior provides discreet and plentiful storage – for storing musical instruments and packing away furniture for rehearsals – and a functional kitchen. It also serves to connect each communal space while at the same time keeping private spaces such as bedrooms and bathrooms separate from the living, dining and food preparation areas.
The predominant use of timber creates a welcoming and light quality further enhanced via large skylights that span the hallway and flood the space with sunlight. During the initial stages the owners described their ideal home as filled with light, warmth, and a feeling of comfort.
The feeling
Pure light-filled comfort. Shafts of light, soaring ceiling heights, clean lines and warm neutral tones.






A modern update with soul.

Photography Chris Warnes
“Natural light connects us to the time of day and time of year. Even though we may not be acutely aware, we are innately connected to outside. My perfect space is an edge. Covered but still outdoors. It has natural light, it has shelter and has aspect… it’s essentially a verandah.”
Eva-Marie Prineas to Sally Taylor, Habitus Living, 2014.
