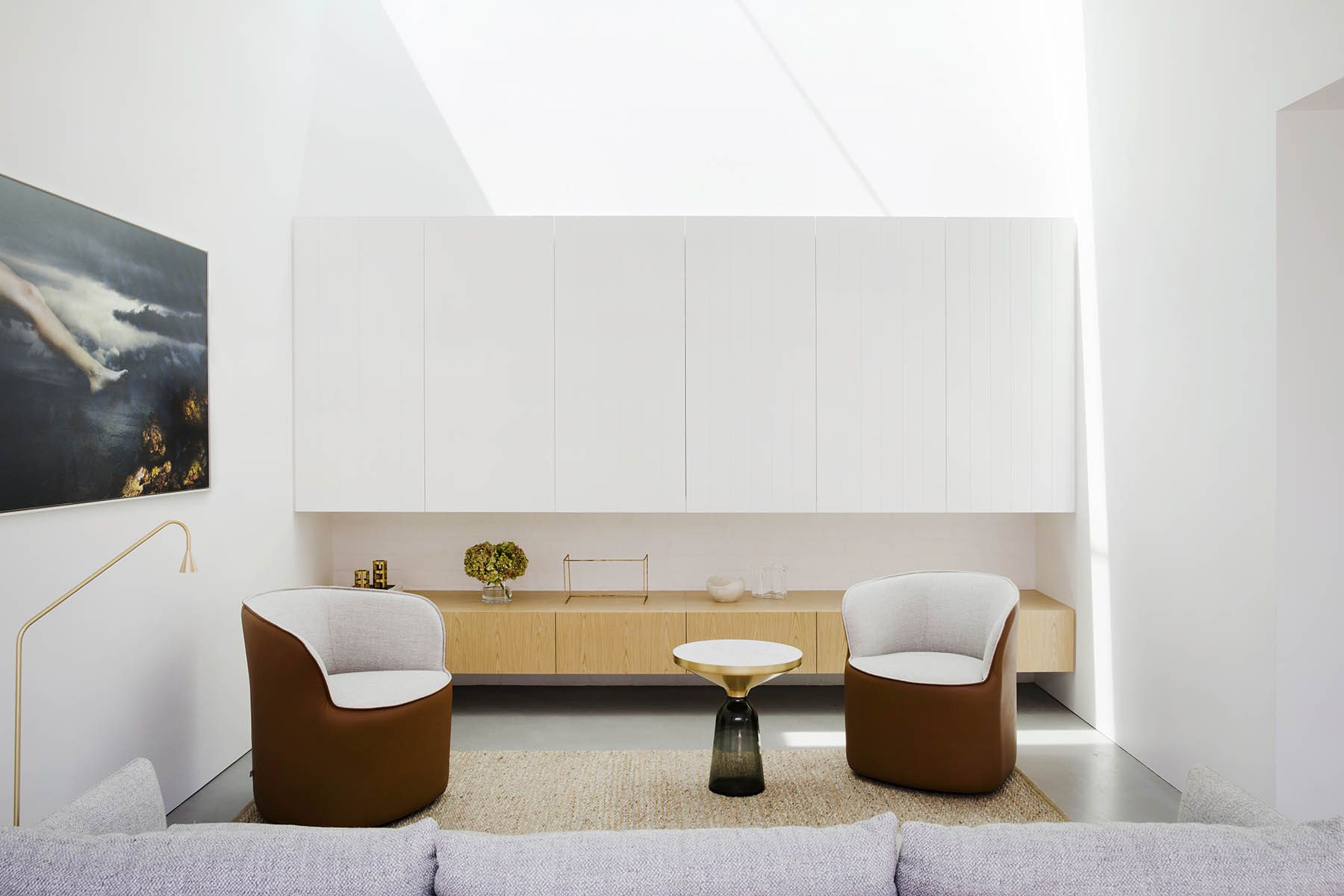
Nat’s House
Cammeray
Cammeraygal Country
The brief – Demolish an old, rough hewn addition, which separates our living areas and garden half a level below the rest of our home, and create a new seamless living space that will capture the natural light.
The result – Pure family joy. New airy living, kitchen and dining spaces, designed a level lower than the original home in order to be open to the garden, capture the changing light of each day via a dramatic, high internal ceiling and a north-facing skylight stretching the full width of the new living space.
A clean, minimal colour palette is given character and warmth by using textured surfaces, from white-painted recycled brick, grooved timber joinery and brass details to light-reflecting stone finishes and polished concrete floor.




Lust for light.



Translucent, luminescent, seamless – a minimalist dream.



Photography Chris Warnes
'By bringing in sunlight, using space efficiently and improving the connection to the garden, Studio Prineas demonstrates that good residential architecture is about being better, not bigger.'
Rebecca Gross - HOUSES Magazine