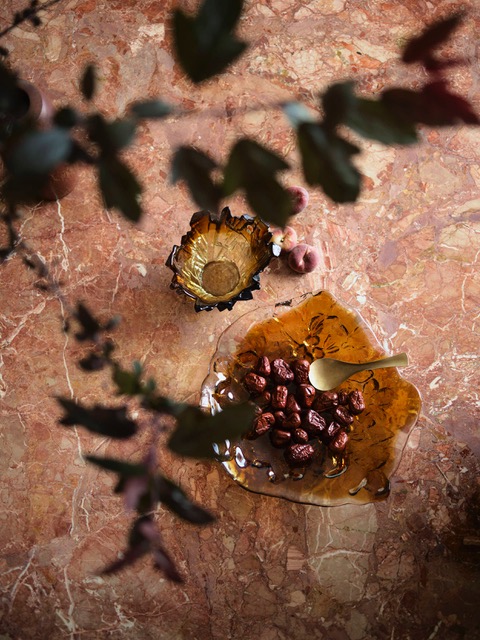
Studio Prineas HQ
Rushcutters Bay
Gadi Country
The brief
An atelier designed around clarity, collaboration and wellness to reflect Studio Prineas ambition to design for a life well lived.
The result
Having occupied the space since the early days of her practice, principal and founder Eva-Marie Prineas embraced the opportunity to rework the interior as an expression of her studio’s evolution. The bare bones of the sunlit warehouse studio, always presented a wonderful opportunity for revitalisation. The reinvention of the space demonstrates emphasis on timeless aesthetics, and addresses functional and emotional needs in equal measure.
An atelier-style layout supports the collaborative nature of Studio Prineas and instil a sense of ‘illumination’ in the interior. The crisp building shell invites light to dance around the interior, while a landscape of modular workstations, storage units and classic Eames Office Chairs are carefully suspended within. The anodised frames and white facings of the shelf and desk units create an understated yet high quality finish, contrasted by the rawness of the building’s warehouse-style lighting, honed concrete floors, exposed ceiling and services.
Inherently adaptable, the modular system enables the workplace to flex in response to the studio’s needs, with each module used to delineate space, group workers, conceal supplies and display project artefacts.
Purposefully elevated from the work floor, a generous kitchen, meeting and breakout zone creates opportunities for the team to congregate, collaborate and dwell. The raised platform is a core concept that delineates the communal spaces while still making them feel part of the whole.
The worktable now sits at the heart of the elevated communal area, inviting clients to walk through the workspace, meet the team and partake in the studio atmosphere. A half-height, plywood-lined wall finished with an angled ledge elegantly displays the studio’s collection of design books, inspiring staff and visitors to leaf through the pages and spark conversation.
The meeting table is flanked by a kitchen and lounge space, each demonstrating a high level of detailing; a showcase for visiting clients. Employing plywood as a principal material, the kitchen expresses Studio Prineas’ love of authentic, timeless materials. Cleverly concealed appliances enable the studio to prepare food to share with clients over lunch meetings, creating a lively, hospitable tone that encourages incidental exchanges and problem solving throughout the day.
At the opposite end, a cosy lounge setting caters for extended interactions and social events, with engaging sightlines across Rushcutters Bay. An in-built day bed, vibrant artwork and collectible Artek bar cart creates an uplifting setting to retreat to at day’s end. The shared spaces show the power of design in bolstering team morale and wellbeing.
The feeling
Comfortable, accessible, spirited and refined, Studio Prineas HQ is ultimately a place of learning and collaborating. Studio Prineas team embrace their shared workplace with open arms; a reflection of the studio’s renewed spirit as it forges ahead.





Illuminated interior - Inspired minds



The spirit of atelier

Clarity, collaboration, wellness




Photography Felix Forest
Less is more in the newly transformed offices of Studio Prineas, where select and authentic pieces tell a tale of good taste and intelligent design
Gillian Serisier - InDesign Live
