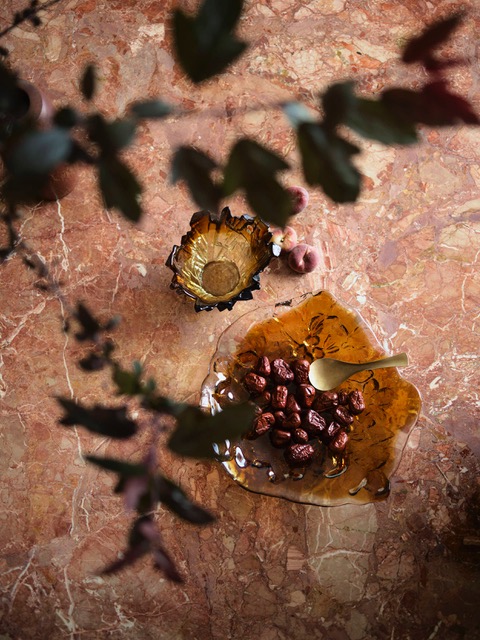
Swiss Box
Earlwood
Land of the Daruk and Eora
The brief
Renovate and extend a family cottage with an extra bedroom and living area. Anchor the aesthetic in the owner’s Swiss heritage by using timber and traditional Swiss building techniques.
The result
A Swiss family wonderland of tactile timber and sensuous surfaces. A new, two level, contemporary timber pavilion – complete with solar roof panels and rainwater tanks – houses the additional bedroom and living space. In a nod to the owner’s childhood memories, the structure was created using a traditional Swiss shiplap cladding technique.
Connecting the new extension to the original family home is a small internal walkway with a light well either side that floods the existing cottage with sunlight and glimpses of garden.
The family’s Swiss heritage is carried through to the renovation of the main house by updating traditional timber details such as hearths, picture rails and floorboards in varying shades of white from ivory painted walls to pale lime-washed floors.
The feeling
A modernist Swiss retreat – natural and contemporary.







Swiss family perfection.

Photography Chris Warnes

“A year ago today, we moved in on a rainy day. The house now is more beautiful than ever… we love it, and can’t thank you enough.”
The clients, Ariana and Peter Koller.
